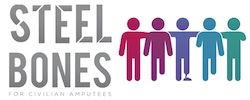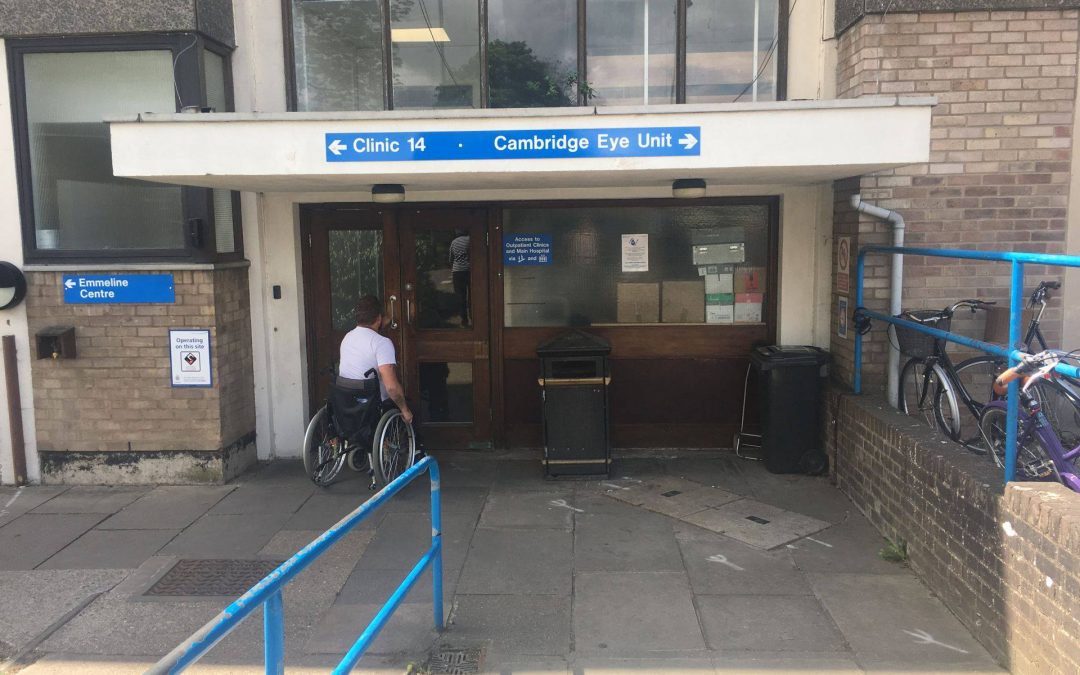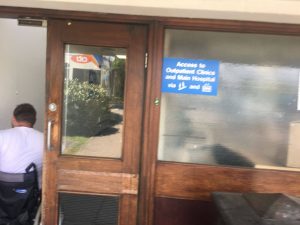Here is an update on our progress with addressing parking issues on a Addenbrookes.
My local MP, Lucy Frazer, who has been fantastic to us since we moved to our current home, is currently addressing the issues alongside Cambridge MP, Daniel Zeichner. As you know Mark Deer, OpCare Regional Manager is doing what he can to improve this situation. We have also questioned the access to blue badge parking across the site and we have sought advice from legal professionals to ensure we lobby the strongest and most robust way possible. Below you will see a reply from the hospital. Once we have heard back from the MPs we shall reply further and push for immediate patient consultation to address parking across the site, which is long overdue.
I know the parking remains very complicated and as Mark suggested, there is a back entrance to the clinic which is adjacent to the eye clinic/bus station zebra crossing. We never knew this and have been using it since Mark suggested. It has helped me massively not to struggle up that small but steep hill. If you are keen to address the parking at Addenbrookes please contact pals@addenbrookes.nhs.uk every complaint adds to the debate and increases pressure for the powers that be to consult us.
Here’s the hospital‘s current response:
Dear Mr Joy-Staines
Thank you again for your email and for raising concerns on behalf of the amputee community. Mr Sinker is engaged on business out of the Trust today, and therefore I have discussed the issues you have raised with the relevant senior managers within the Trust on his behalf. I hope that the following information is helpful. I would like to assure you that the signage currently on display is temporary, and I will outline below the works that are underway in this area.
The Outpatients Manager, on behalf of our patients raised their concern for the welfare and the safety of patients, visitors and staff to the Outpatients entrance. The area had been the subject of a number of complaints from patients regarding their safety crossing the busy area, and ambulance and vehicle drivers often complained of being blocked in. This was causing delay and frustrations. There was also no protected walkway for the disabled bays. In line with Trust Health & Safety procedure, a risk assessment of the area was conducted and it was concluded that the significant amount of traffic and congestion generated by the movement of ambulances, hospital transport, patient vehicles, the Trust courtesy bus, taxis, pedestrians, cyclists and goods vehicles entering and exiting the area presented an extremely high risk of serious injury to users, with a clear recommendation that the area be reconfigured to reduce and limit the amount of vehicle traffic.
Following the Health & Safety advice, working very closely with the Trust Health & Safety and Governance teams, and being guided by the Operations Manager for this high footfall area, an initial plan was submitted for the redesign. This plan was reviewed by the Outpatients Team, Health and Safety, Travel and Transport and Hospital Transport teams, and once agreed by all parties, signed off for commencement at the earliest possible date due to the grave concerns around risk to patient safety. As a result of the redesign, nine dedicated blue badge disabled parking spaces will remain within the Outpatients area. These spaces will be marked with a nested pathway and an additional crossing will be introduced with a dropped curb to facilitate the safe passage from these spaces to the clinic area. In addition there will be additional disabled parking bays provided in Car Park 6 with the option of using the courtesy bus to transfer to the Outpatient area.
The courtyard area in front of the Outpatients entrance has been reconfigured to allow the Trust courtesy bus to pull in and stop at the door area allowing patients and visitors to disembark safely without having to negotiate vehicle traffic. Two drop off bays have been included beside Clinic 9 to allow patients to be dropped off if required. There will be six (30 minute) ambulance only bays allowing those patients arriving on stretchers and who may have other mobility issues to be safely transported by the ambulance crew.
Given the high footfall and the various and different needs of users it has been challenging to try and accommodate the requirements of all, however paramount to all considerations was the need to provide a safe passage to the Outpatient and clinic area. Please accept our apologies for any inconvenience patients may be experiencing whilst we undertake these improvement works. Careful consideration has had to be given regarding whether or not by continuing use of these bays during the works, the risk to users of the space would be increased and it has been concluded that for the duration of the works (around four weeks), the use of the bays must be suspended. Once the works are completed, there will be nine spaces directly opposite the Outpatient entrance, which will provide a much safer environment for our disabled users to access the hospital.
I hope that this information is helpful and apologies again for any inconvenience caused.
Kind regards
Fraser
Fraser Rogers | Executive Officer to Chairman Dr Mike More & Chief Executive Roland Sinker




Recent Comments